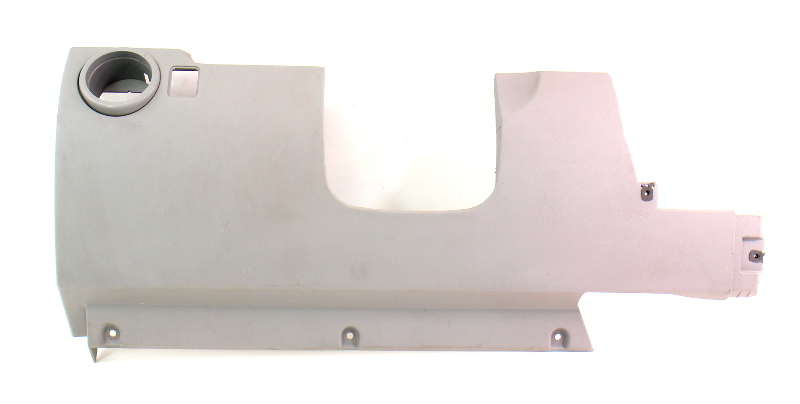Scott and Georgia wanted to run their hairdressing business from home and thought a log cabin in their garden would be the ideal solution. They approached us with their designs and ideas and we supplied a purpose built Keops log cabin measuring 4.85m x 4.85m with a large salon room plus toilet and staff room. We also provided plans and elevation drawings which were needed to gain the appropriated planning permissions. As you can see from the photos, the log cabin has been transformed into a very stylish and elegant salon. Feedback from customers is great with many saying they love the cabin. A great place to have your hair done!
Hummingbird Hair is in Peterborough if you fancy a new do!

Inside the Hummingbird Hair Salon log cabin
Log cabin specification
- Keops Interlock ‘Broadly Speaking’ Classic log cabin
- 4850mm gable width x 4850mm eaves depth x 56mm logs
- Rounded log ends
- Extra wall height – 1 level
- 19 degree apex roof pitch
- Red felt roof shingles
- 19mm pine T&G wooden vaulted ceiling
- 1000mm gable canopy
- 19mm pine T&G wooden floor with 58mm pressure treated bearers
- 1 x VDD34 double door 3/4 glazed
- 2 x VRG double windows
- 2 x VRK small single windows top hinged
- 2 x VDE00 single solid doors
- Interior walls as plan






















